The Ultimate Guide to the Best Kitchen Layouts
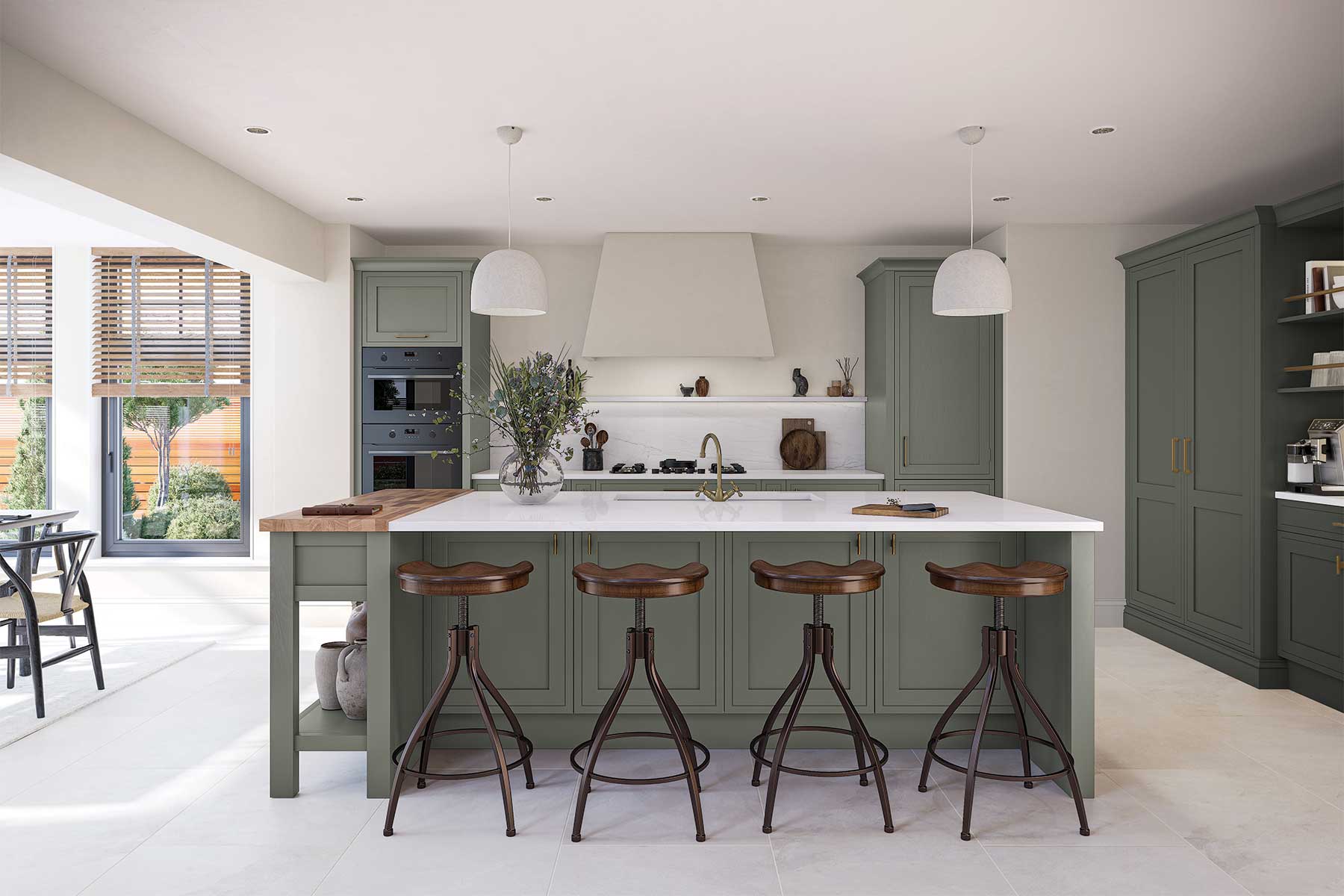
Renovating or designing a brand-new kitchen? Choosing the right layout for your space is just as important as selecting finishes and appliances. It will determine how your kitchen looks and feels, and how it functions when you’re cooking meals or entertaining guests. For example, by creating zones for different tasks, maximising counterspace and even enabling multiple people to cook together. Need helping to narrow down the perfect design for your home? Read on as we compare the best kitchen layouts to suit your lifestyle and your kitchen’s size and shape.
1. Galley kitchens
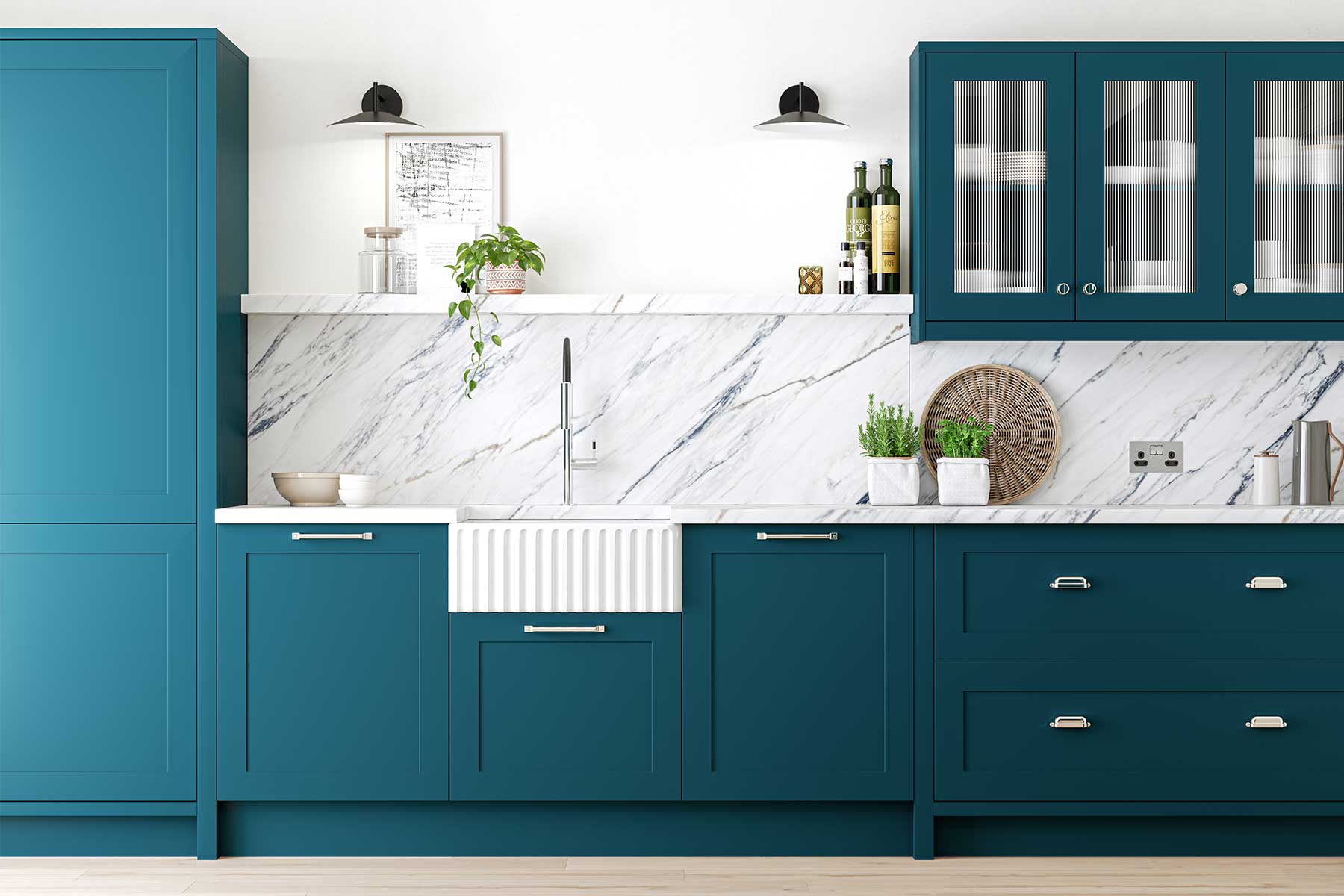
A galley kitchen is a classic, space-saving layout featuring units along one or both walls to create a corridor-style space. Common in period terraces, flats and extensions, this layout is ideal for making the most of narrow rooms without compromising functionality.
Many galley kitchens split cleaning and food prep areas across the two sides and support good workflow. For instance, placing the sink and dishwasher (wet area) on one side and the hob, oven and fridge (cooking area) on the other.
Spotlights running the length of the ceiling will help to reduce dark areas, while under-cabinet LED strips provide task lighting exactly where it’s needed. We’d also recommend handleless cabinetry to maintain a streamlined look. At Claremont Kitchens, we can supply sleek slab-fronted Hove doors and drawers, or modern Worthing cabinetry with integrated j-pull handles.
Pros of galley kitchens
Galley kitchens are easy to clean and are the best kitchen layouts for compact spaces. You can place cabinetry along both sides to maximise storage. In particular, tall cabinets that extend to the ceiling will help draw the eye upwards and elongate the room. Or you can opt for a one-sided design to create a more open feel if preferred. Either way, everything you need will be within easy reach and the neat walkway down the middle will allow people to pass through.
Cons of galley kitchens
One of the main disadvantages of galley kitchens is that they can feel enclosed, especially in windowless rooms. Installing overhead cabinets on just one side of the room and choosing a light-coloured finish can help with this. Additionally, narrow kitchens like this aren’t suited to households that enjoy cooking together, as they only fit one person comfortably.
Best for: Small to medium sized homes or flats with limited space, where every inch counts – function prioritised over form.
2. L-Shaped kitchens
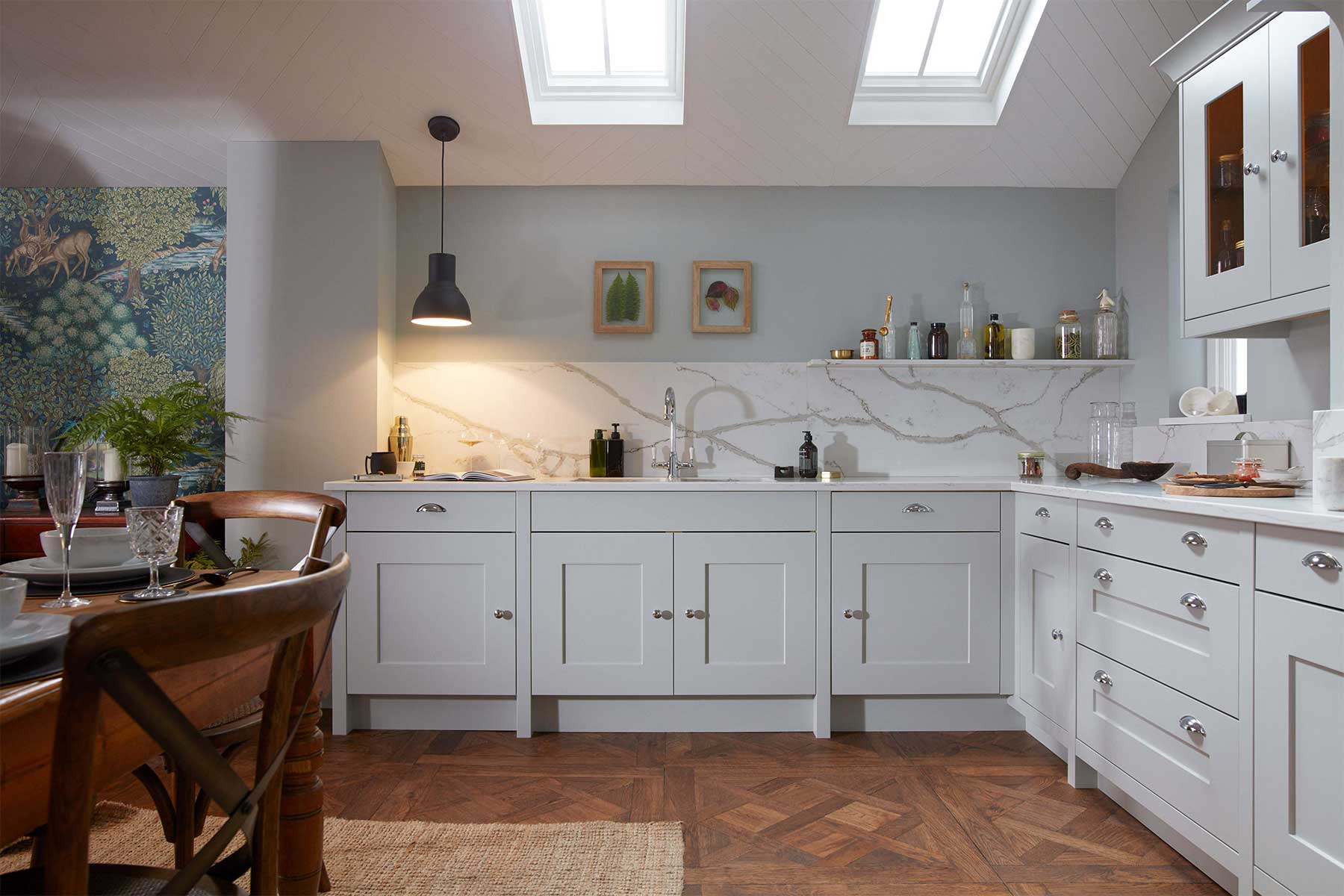
The L-shaped kitchen is one of the most popular layouts in UK homes, thanks to its flexibility and efficient use of space. It features units set along two adjoining walls to form an ‘L’, usually in the corner of the room.
Practical and aesthetically pleasing, this layout naturally supports the kitchen work triangle. As such, your sink, hob and fridge can be positioned at comfortable distances to minimise unnecessary movement. This is best kitchen layouts for everyday cooking, allowing for a smooth flow between tasks.
Pros of L-Shaped kitchens
L-shaped kitchens create a balance between openness and practicality. They support multitasking, whether it’s preparing meals, helping with homework or entertaining guests. Whilst also making sure your kitchen feels connected to the rest of the home.
The centre of the room can be kept clear for a more open feel and to provide room for socialising while you cook. Or you could add a central island into the unused space to create an extra prep area, storage and seating. The choice is yours!
Cons of L-Shaped kitchens
Corner areas can be difficult to access without smart storage features like pull-out carousels. Smaller L-shaped kitchens may also lack counter space compared to U-shaped or island layouts, so getting the design right is key. With that in mind, we can supply custom-made worktops to utilise all available counterspace in awkward corners and asymmetrical spaces.
Best for: Semi-detached and detached homes, couples or small families who want a balance between cooking and casual dining, and open-plan living spaces.
3. U-Shaped kitchens
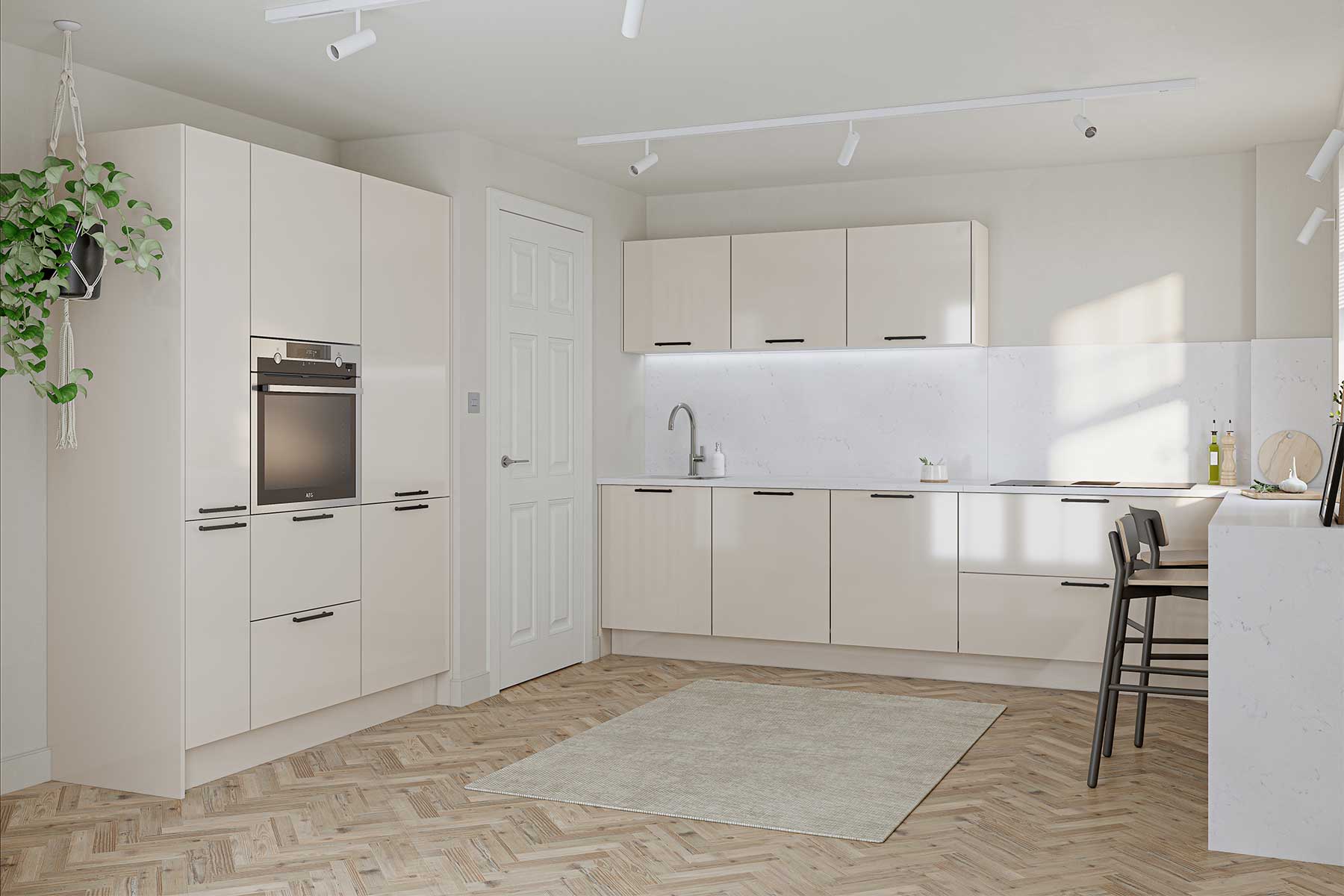
The U-shaped kitchen features cabinetry and worktops along three connected walls, with the cooking area often situated in the centre. It provides abundant counter and storage space, making it one of the best kitchen layouts for those who cook frequently. The U-shaped worksurfaces also allow more than one person to work simultaneously on opposite countertops. Perfect if you like to cook alongside your other half or get the kids involved!
Pros of U-Shaped kitchens
U-shaped kitchens make sure no space is wasted. They offer plenty of work surface for meal prepping and smaller appliances like toasters, kettles and coffee machines. Larger fridges, dishwashers and washing machines can then be slotted neatly underneath the counters. Plus, you can easily separate your cooking and cleaning zones by placing them on different sides.
In larger kitchens, one arm of the ‘U’ can also be designed as a breakfast bar or partial peninsula. One of the best kitchen layouts if you’re after a casual dining area or a place to host guests.
Cons of U-Shaped kitchens
In smaller rooms, a U-shaped kitchen can make you feel confined, especially if tall units fill all three walls. To avoid this, consider mixing in open shelving or glass doors into your cabinetry design to keep the room feeling open and bright. The room will also need to be wide enough to allow comfortable movement between the units. We’d recommend leaving at least 1.5 metres of floor space between the two sides, otherwise it will feel cramped.
Best for: Medium to large kitchens, family homes with frequent cooking and food preparation, and traditional homes with defined rooms.
4. Open-plan island kitchens
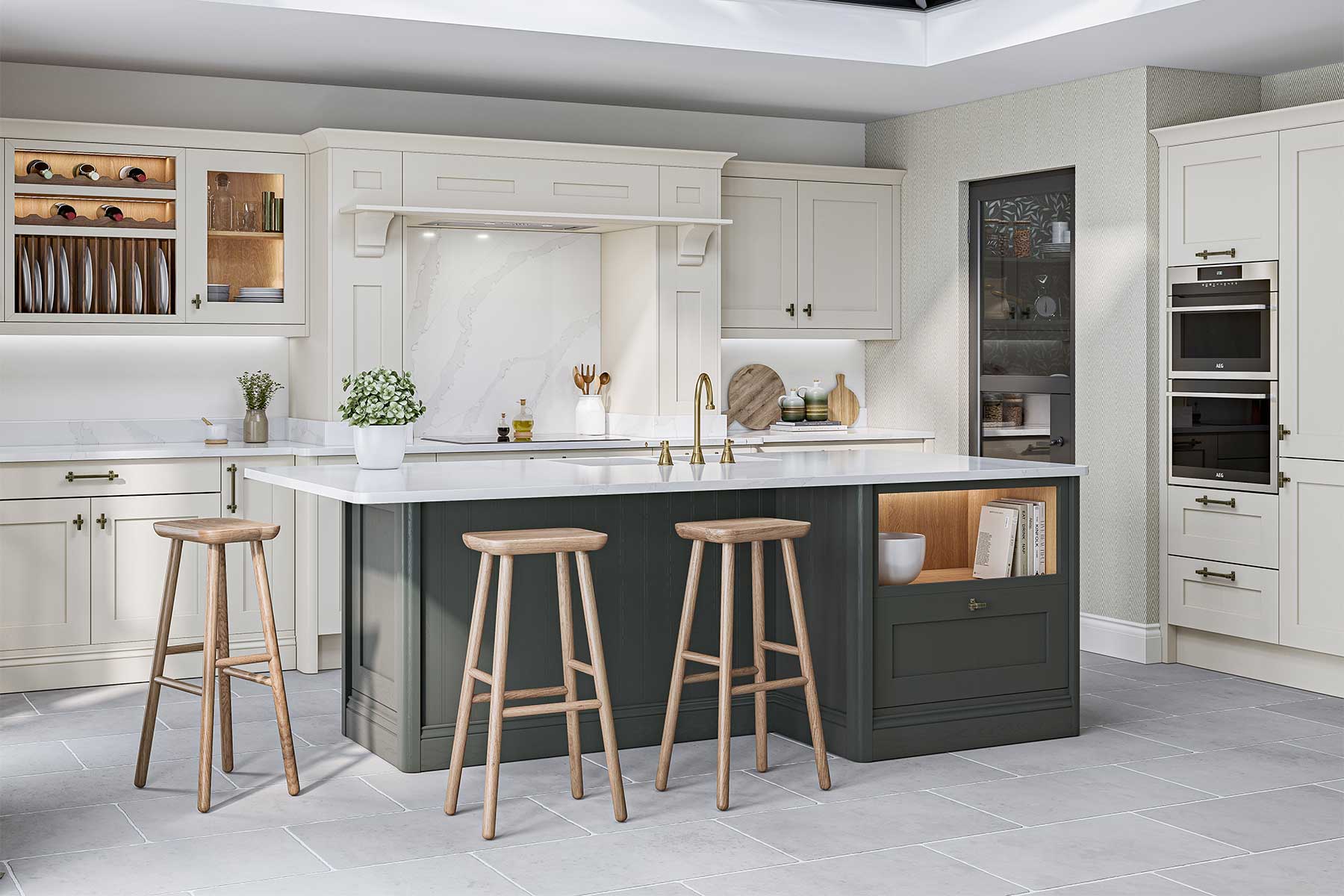
Island kitchens have become a hallmark of modern homes, especially in larger or newly extended spaces. This layout features a freestanding island unit separate from the main kitchen run, often integrated into an open kitchen and dining area. It’s perfect for households that prioritise socialising and want an uninterrupted flow between cooking and living spaces.
Islands also provide extra storage and worktop space, and some feature sinks or hobs. Or you might prefer to incorporate a breakfast bar with casual seating area. The perfect spot for morning coffees and quick lunches, or for guests to gather around while meals are prepared.
Pros of island kitchens
Islands encourage interaction between the cook and others in the home, so if you enjoy entertaining, this is one of the best kitchen layouts! The open-plan layout maximises natural light and sightlines, making the kitchen feel spacious and inviting. And the additional counterspace can be used for food prepping, sorting groceries, doing homework and more!
Cons of island kitchens
This layout requires significant floor space, because without enough clearance, islands can disrupt traffic flow and create bottlenecks. To avoid this, you’ll need least 90cm of clearance on all sides, making them unsuitable for smaller kitchens. Installation costs can also be high, especially when incorporating utilities such as sinks, hobs or sockets into the island.
Best for: Large, open-plan homes or spacious extensions, households that host or cook together, and those seeking a contemporary finish.
5. Peninsula kitchens
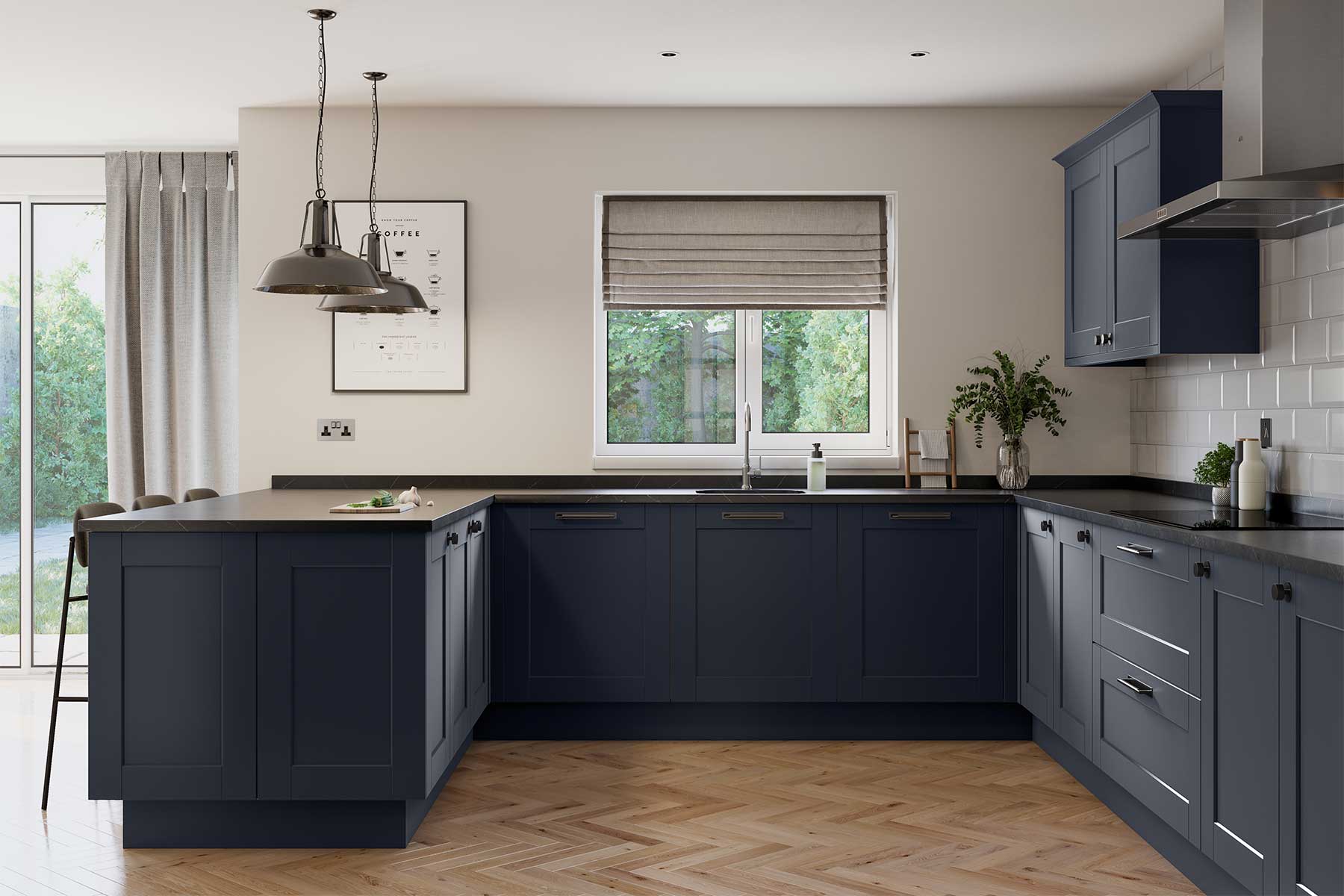
Pros of peninsula kitchens
Peninsulas can help to make smaller kitchens more social by providing seating or bar space close to the cooking area. They’re easier to fit into modest spaces than islands and maintain good kitchen flow whilst creating clear work zones. They’re also one of the best kitchen layouts for studios and open-plan kitchen-diners. The reason for this is that they visually separate your kitchen and adjacent living areas without the need for a dividing wall. Adding pendant lighting above the peninsula can help with this too and prevent you feeling boxed into a dark corner.
Cons of peninsula kitchens
As with island kitchens, peninsulas require a good amount of clearance to maintain ease of movement and prevent overcrowding. Even so, they can limit traffic flow versus an island. This kitchen shape may not be the best choice for big families or households with lots of visitors.
Best for: Mid-sized homes or galley conversions, couples or small families wanting to increase sociability, and anyone wanting a semi-open-plan feel with defined zones.
What is the best kitchen layout by size?
- Small Kitchens (under 10m²): Simple galley or L-shaped layouts that allow clear walkways and take up just one or two walls of the room work best.
- Medium Kitchens (10–15m²): U-shaped or L-shaped kitchens with a small peninsula to provide extra counterspace and make the most of corners are ideal.
- Large Kitchens (15m²+): Flexible open-plan layouts with a central island shine here. You’ll have plenty of space to cook, dine, socialise or even work from home!
Find the best kitchen layouts at Claremont Kitchens
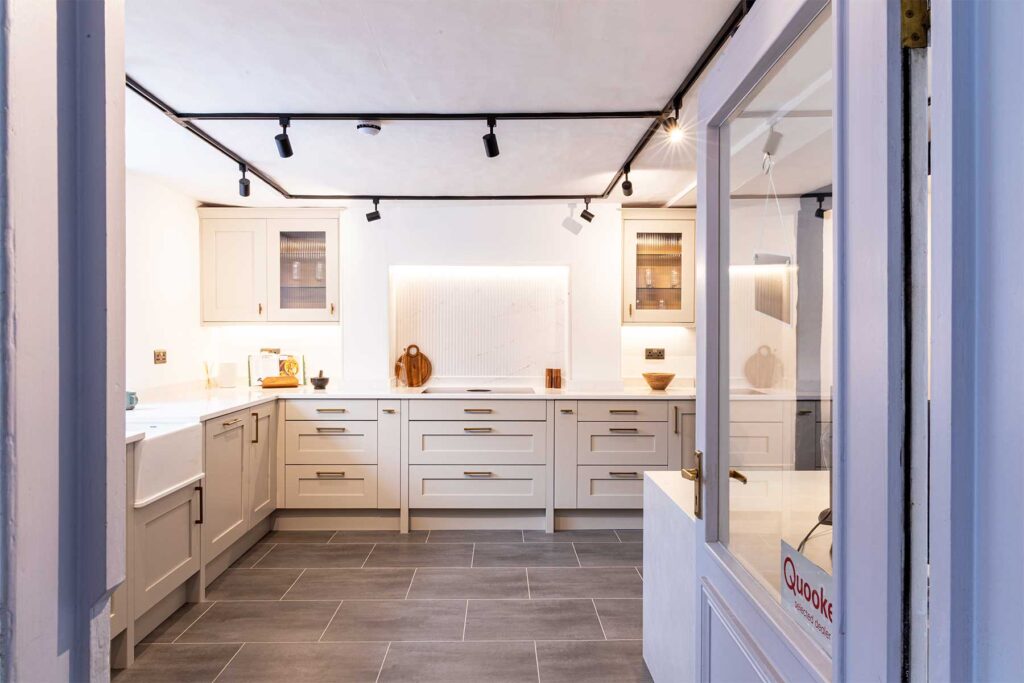
Whichever style you prefer, look no further! From compact galley kitchens to statement island designs, our expert team can help you with design and measuring to supply and installation.
Book a design appointment at our Midhurst showroom to get started or explore our kitchen range online for inspiration.
We also produce bespoke stone worktops, and offer luxury sinks, Amtico vinyl flooring, luxury appliances for Miele and Bora, alongside state-of-the-art Quooker taps. Book your free kitchen consultation today: 01730 923286.


