Open Plan Kitchens: Pros, Cons & Layout Ideas
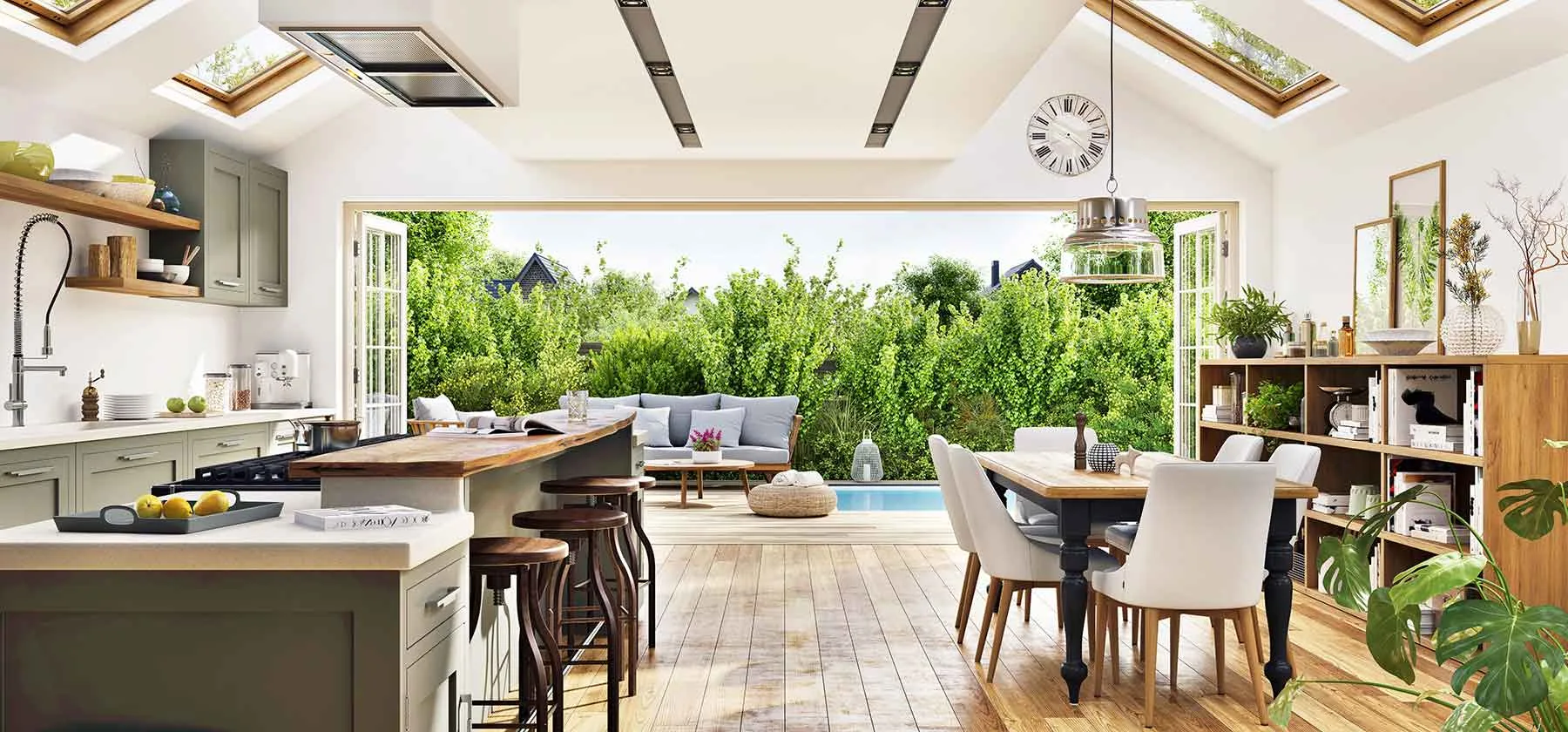
Want to transform your cramped kitchen into a bright, airy and more sociable space? Then tearing down unnecessary walls to create an open plan kitchen could be the perfect solution. That way, you can make your kitchen the heart of your home – a multi-functional area for cooking, dining, entertaining and more. Instead of somewhere you dread spending time!
Here at Claremont Kitchens, we’ve spent years designing, manufacturing and installing beautiful bespoke kitchens in Sussex, Surrey and Hampshire. With that in mind, we’re well placed to advise on open plan layouts and the best options for your lifestyle.
Keen to find out more? In this comprehensive guide, we’ll walk you through everything you need to know, including the pros and cons of open plan kitchens. Plus, different layout ideas to suit your space and the key components you’ll need to make your new space work well.
What exactly is an open plan kitchen?
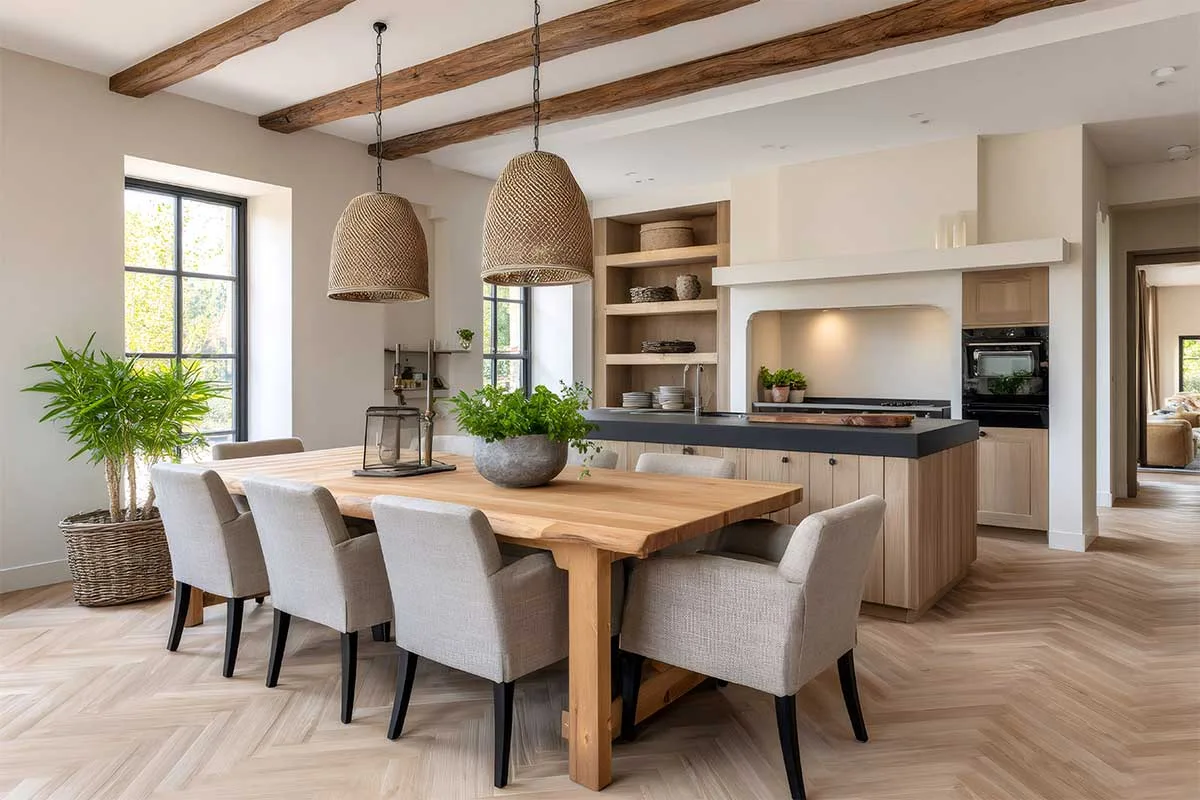
Open plan kitchens aren’t enclosed by four walls. Instead, they connect directly to adjoining areas like a dining room or lounge to create one large, flowing space. By removing physical barriers, they help your home feel lighter, brighter and more spacious. This configuration also encourages a more sociable way of living in modern households, where cooking, dining and relaxing often overlap. But what other benefits can you look forward to?
The Pros of Open Plan Kitchens, Why This Layout Works Well
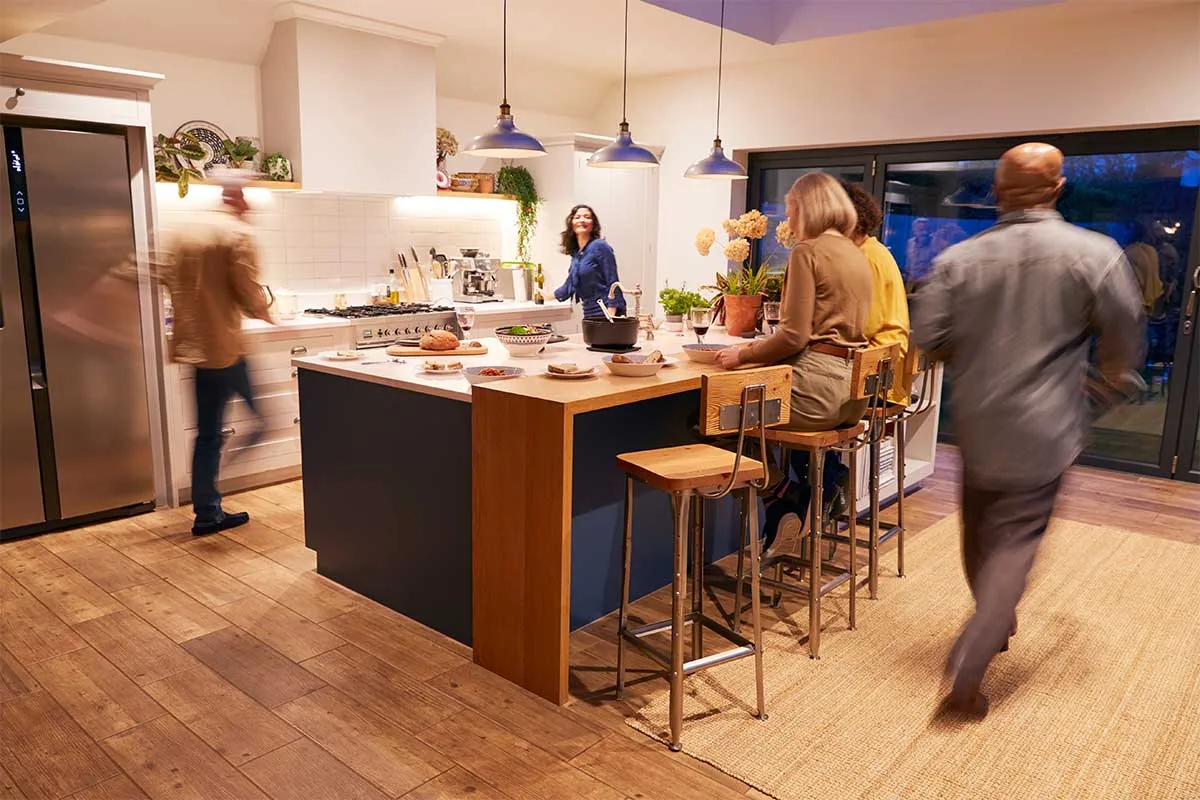
Open plan design is incredibly popular nowadays – and for good reason. It offers a range of practical and lifestyle benefits that can enhance how you use your kitchen every day.
1. Stay connected while you cook
One of the biggest draws of open plan living is how it brings people together. Namely, those cooking can interact more easily with others. For example, children doing homework at the dining table or guests enjoying a pre-dinner drink at the breakfast bar. It turns mealtimes into moments that can be shared, rather than a solitary task where at least one person is isolated.
2. More light, more space
As mentioned, removing internal walls can instantly make your home feel bigger, brighter and more welcoming by improving the flow of natural light. This is especially valuable in smaller homes or apartments, where enclosed kitchens can look narrow and dark, and feel cramped.
3. Easier movement throughout your home
With fewer walls and doorways to navigate, moving between your kitchen, dining and living areas will become much more fluid. This creates a more relaxed atmosphere for entertaining, as guests can mingle freely. It’s also a practical plus for busy family households, making the space easier to use and more accessible for everyone. Not to mention giving you a clearer view of what little ones are up to while you’re prepping their food!
4. Versatility
One of the biggest strengths of open plan kitchens is that the space can serve many functions throughout the day. A kitchen island, for instance, might be a breakfast bar in the morning, a workspace for remote working in the afternoon and a casual drinks area in the evening. This kind of flexibility supports modern living and makes your kitchen work harder for you.
5. A desirable feature for buyers
With fewer walls and doorways to navigate, moving between your kitchen, dining and living areas will become much more fluid. This creates a more relaxed atmosphere for entertaining, as guests can mingle freely. It’s also a practical plus for busy family households, making the space easier to use and more accessible for everyone. Not to mention giving you a clearer view of what little ones are up to while you’re prepping their food!
The Cons of Open Plan Kitchens (and how to solve them)

While open plan kitchens offer plenty of benefits, they do come with some challenges. The good news is that with thoughtful design and the right solutions, you can overcome them.
1. Cooking smells and odours
Problem: Without walls to contain them, cooking smells can drift through open plan living spaces, lingering in the air and on soft furnishings. That’s why effective extraction is essential.
Solution: We partner with Bora, whose innovative downdraft hobs quietly pull steam and odours directly down from the pan. This eliminates the need for bulky overhead extractors and helps to preserve clean sightlines. Alternatively, high-performance extractors from Miele provide powerful ventilation within a sleek design, to keep your air fresh and clean.
2. Increased noise levels
Problem: Noise can also travel more freely in open plan kitchens, with sounds like dishwashers, clattering pans and blenders disrupting conversations or relaxing TV time.
Solution: Choosing appliances designed for quiet operation, such as Miele’s whisper-quiet models, can make a big difference. Soft furnishings like rugs, upholstered sofas, cushions and curtains can also help to absorb sounds. Meanwhile, in your kitchen, soft, cushioned flooring like Amtico luxury vinyl can further dampen noise compared to harder tiled surfaces.
3. Visible mess
Problem: In an open plan kitchen, there’s nowhere to hide clutter. Untidy worktops or a sink full of dirty dishes can make your entire living area feel messy and chaotic.
Solution: The key is smart, well-planned storage. As we craft our own bespoke kitchens right here in Sussex, we can design solutions tailored to your exact needs. Think full-height pantry cupboards to conceal appliances, deep pan drawers to organise cookware and clever corner units to maximise every inch of space. We can even integrate hidden waste and recycling bins and supply larger sinks to keep dirty dishes out of sight. Need more space on your worktops? Remove the need for a bulky kettle by upgrading to a chic Quooker boiling water tap instead.
Mastering the Layout: Popular Open Plan Kitchen Design Ideas
The success of your open plan kitchen hinges on its layout. It should be practical for cooking, welcoming for guests and creating a natural flow between different zones. Here are some of the most effective layouts for open plan kitchens:
1. L-shape with a kitchen island
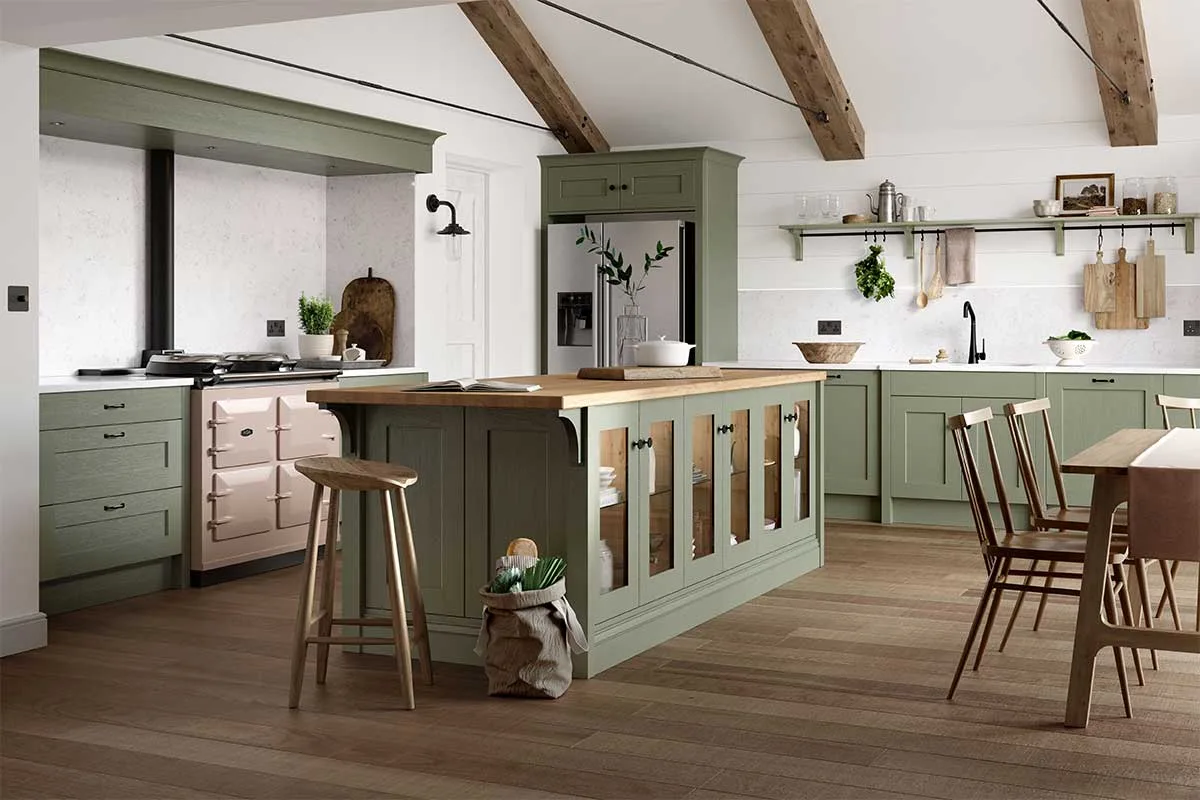
A timeless, versatile choice, L-shaped open plan kitchens create an efficient work triangle while leaving space for a central island. The island becomes a central social hub, offering extra seating, storage and counterspace. It also acts as a soft boundary between a kitchen and living area. Add a stone island worktop in quartz or granite to the top to create an attractive focal point.
2. Single wall (galley) with an island
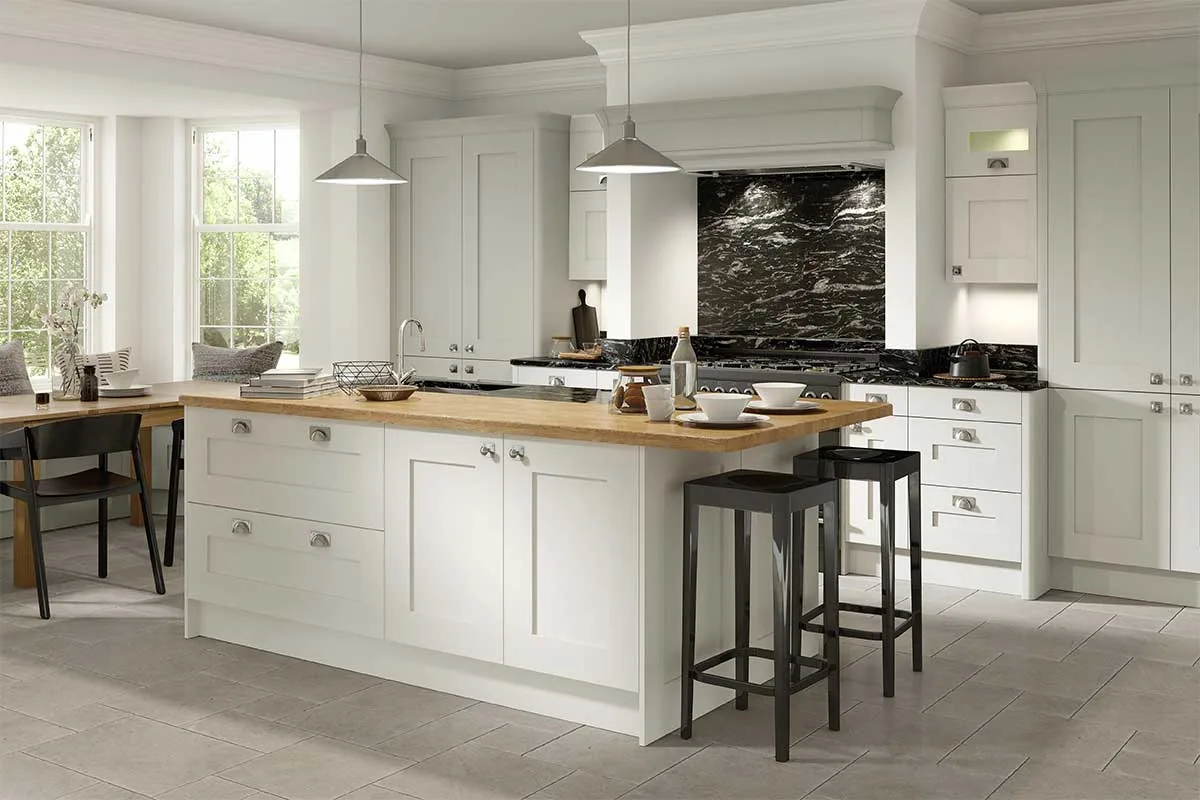
Ideal for longer, narrower spaces, this layout places all cabinetry and appliances along one wall. A parallel island will help to balance the space and prevent it from feeling too much like a corridor. It’s also the perfect spot for a hob or sink, and breakfast bar seating makes it clear where the kitchen zone begins, without closing anything off.
3. U-shape or peninsula
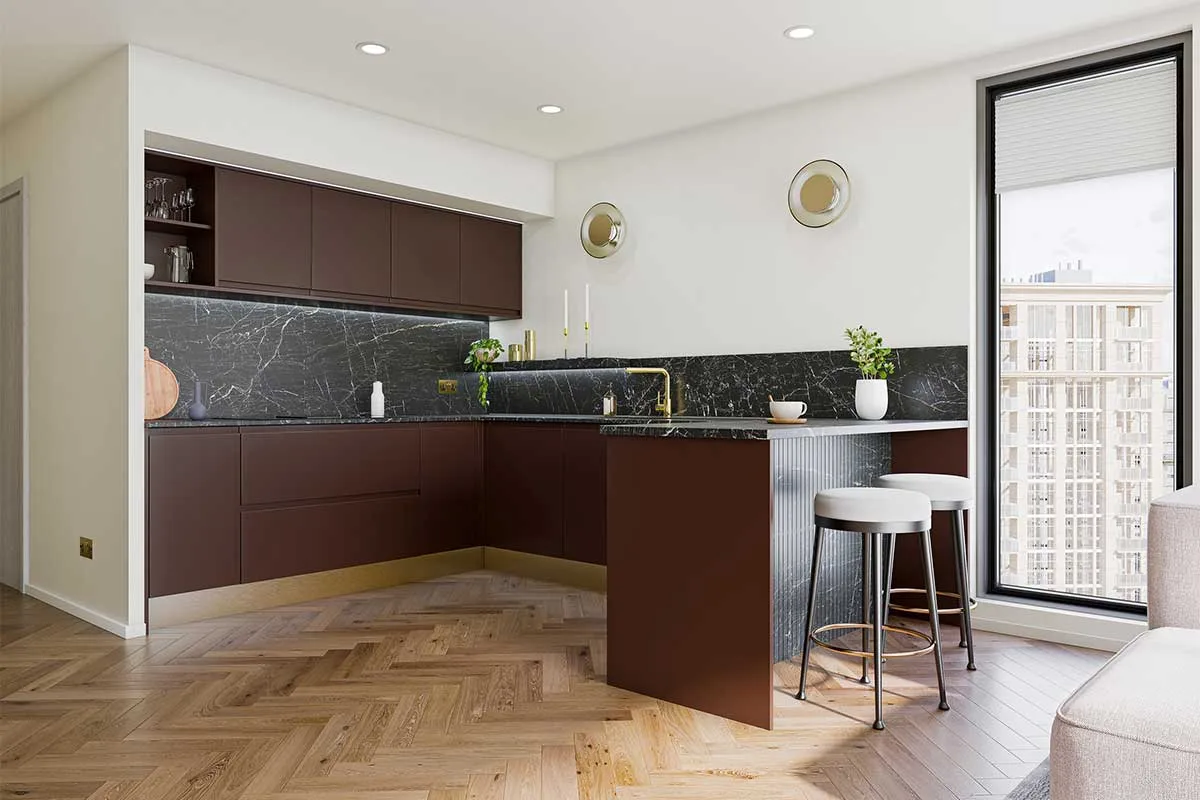
U-shaped open plan kitchens offer generous counter space and storage, with a wraparound design that keeps everything within easy reach. In open plan designs, one arm of the U often becomes a peninsula instead of a full wall. Like an island, it provides seating and acts as a subtle divider between zones, while still feeling open and sociable.
4. The broken-plan kitchen
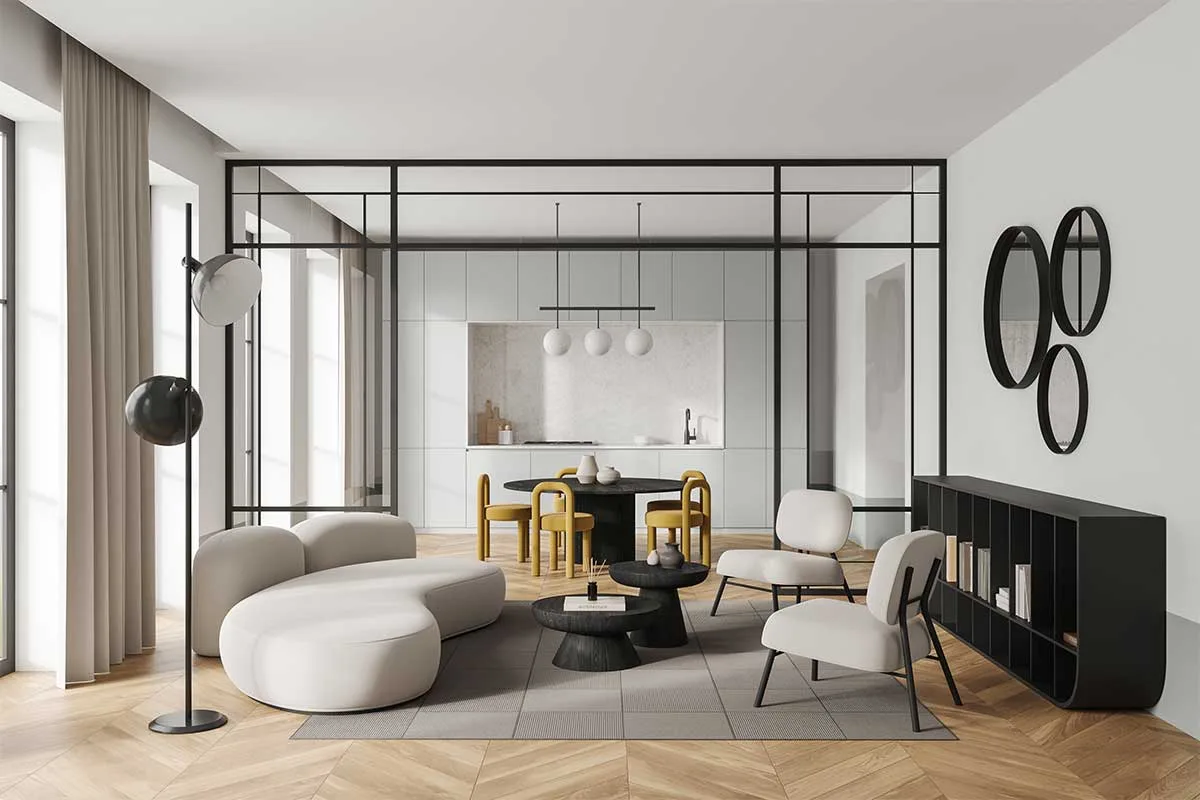
Love the openness of open plan kitchens but want a bit more definition? Then a broken-plan design could offer the best of both worlds. It involves incorporating subtle architectural features like split-level flooring, partial walls or Crittall-style screens and even freestanding furniture positioned to add structure and divide the space. This helps to create separate zones for cooking, dining and relaxing, without sacrificing light or interrupting the flow of the space.
Need more inspiration? Explore our in-depth best kitchen layouts guide for further guidance.
How to Zone an Open Plan Kitchen
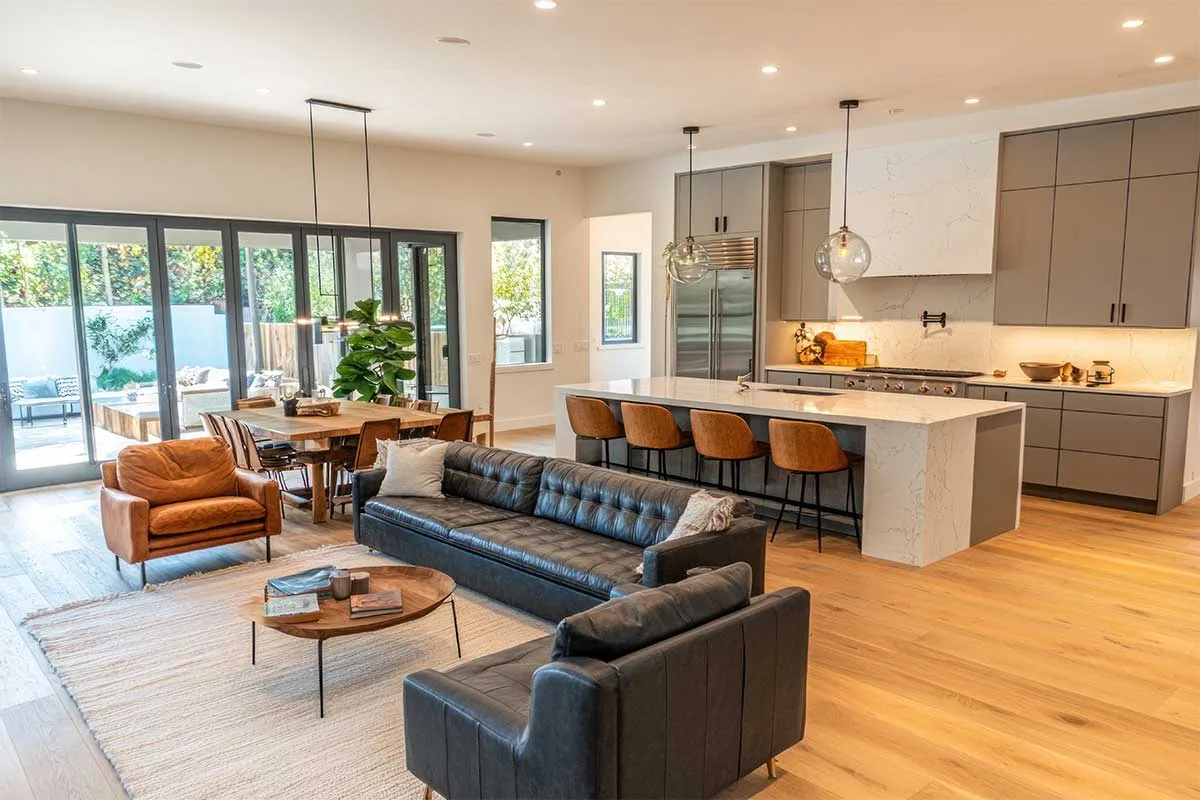
Whether you opt for a fully open or broken-plan layout, creating clear zones is key to achieving a cohesive and functional space. Here are some ideas you can try:
- Flooring: a single high-quality flooring design that’s both durable and soft, like Amtico LVT, can unify the entire space beautifully. Or you can use two complementary styles, like a stone effect in the kitchen and a wood effect in the lounge, for subtle separation.
- Lighting: layered lighting helps set the tone. Use bright task lighting for food prep areas, and statement pendants over the island or dining table to create a focal point. Then add softer lamps in the living area to create a cosier feel for relaxing.
- Kitchen island: the ultimate zoning tool, a kitchen island defines the boundary between kitchen and living zones while encouraging flow and providing a connection.
- Furniture: use layout to your advantage. Position a sofa with its back to the kitchen to signal the start of the living area. A large rug and coffee table will also anchor the zone.
Open Plan kitchens FAQs: Your Questions Answered
Here are some helpful expert answers to common questions we get asked about open plan kitchens. If you have a specific question that we have not answered, please do get in touch
Q: How do you deal with cooking smells in an open plan kitchen?
Efficient extraction is key in open plan kitchens. Downdraft hobs from manufacturers such as Bora remove steam and odours directly from the pan, while Miele’s ceiling or wall-mounted extractors blend great performance and design.
Q: Are open plan kitchens noisy?
Open plan kitchens can be noisy, but they don’t have to be! Opt for quiet appliances like Miele’s ‘Silence’ range, soft furnishings to absorb sound and quality vinyl flooring that’s softer underfoot than tiles.
Q: How do you hide mess in an open plan kitchen?
We design bespoke storage solutions like walk-in pantries, deep drawers and integrated bins to keep clutter hidden. A large sink will hide dishes, while a Quooker tap saves worktop space.
Q: Do open plan kitchens add value to a house?
Yes, a thoughtfully designed open plan kitchen is a major selling point. It creates a sense of space, light and sociability that many buyers are looking for, increasing your home’s appeal and potential resale value.
Q: What’s the best flooring for an open plan kitchen-diner?
Luxury vinyl tile like Amtico is ideal for kitchens and comes in a host of authentic wood and stone-effect designs. It’s tough and water-resistant, yet comfortable underfoot for lounging.
Let's Design Your Perfect Open Plan Kitchen Today
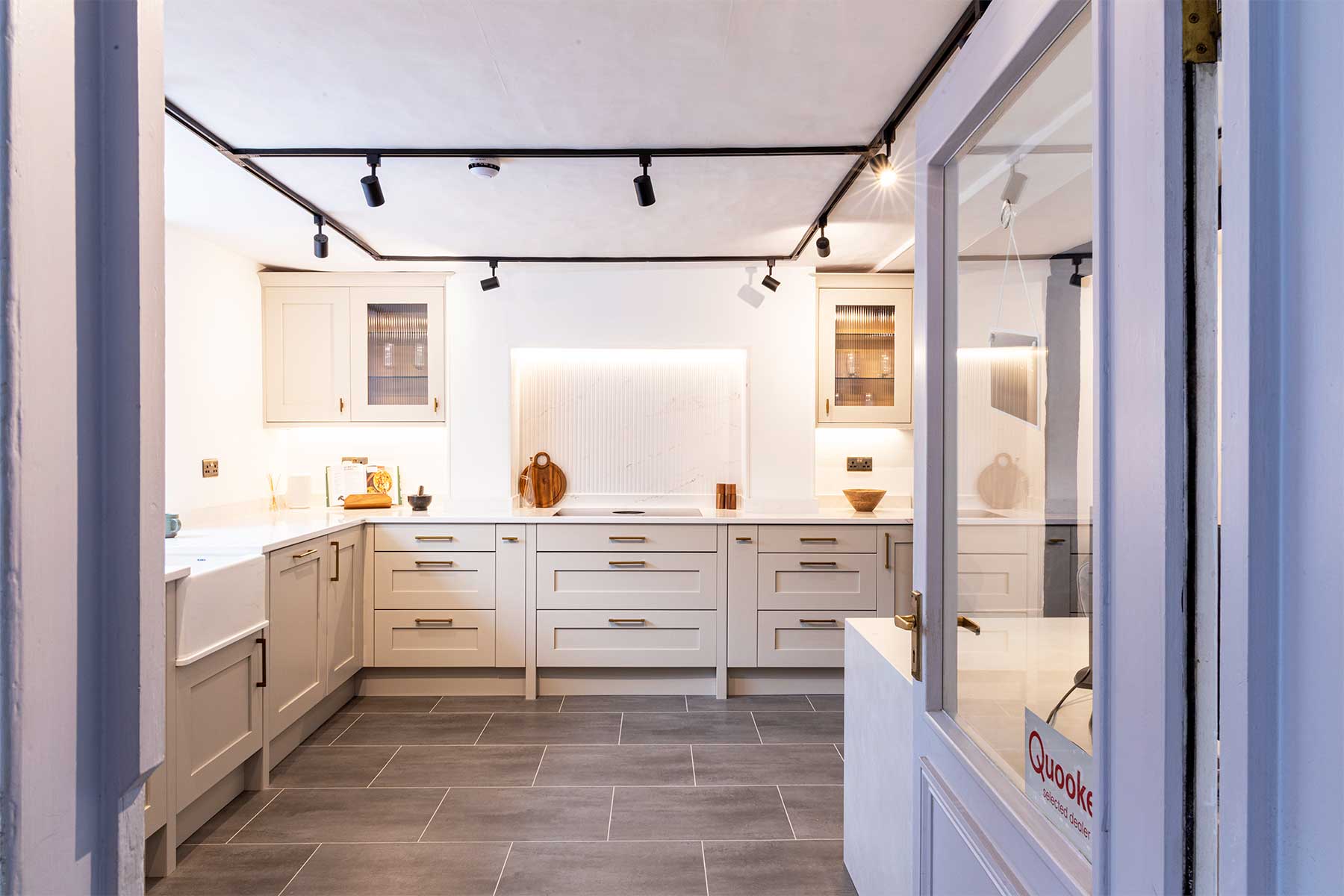
With the right layout, smart design choices and quality materials, open plan kitchens can become so much more than just a place to cook.
At Claremont Kitchens, we offer a complete kitchen design service across Sussex, Surrey and Hampshire. Our expert team provides personalised consultations and use 3D design software to bring your ideas to life. Once finalised, they can also put you in touch with a trusted local installer to ensure your project is completed to the highest standard.
We supply a wide range of premium kitchen cabinetry, including painted timber or vinyl-wrapped doors in sleek slab or shaker styles. Plus, elegant stone worktops in granite, quartz or porcelain, cleverly concealed luxury appliances and innovative Quooker boiling water taps.
Contact us today to book a no-obligation design consultation. Or visit our Midhurst showroom to browse cabinet and worktop samples in person, and see a range of appliances in action.


